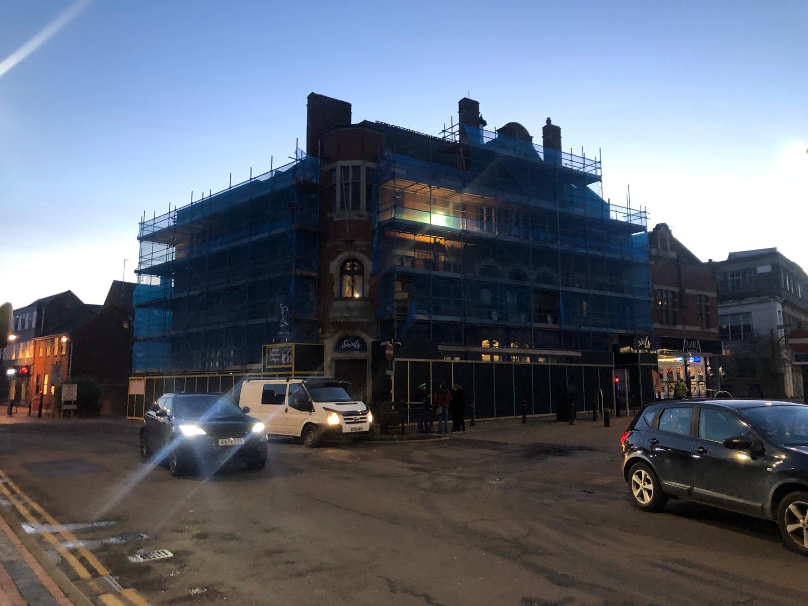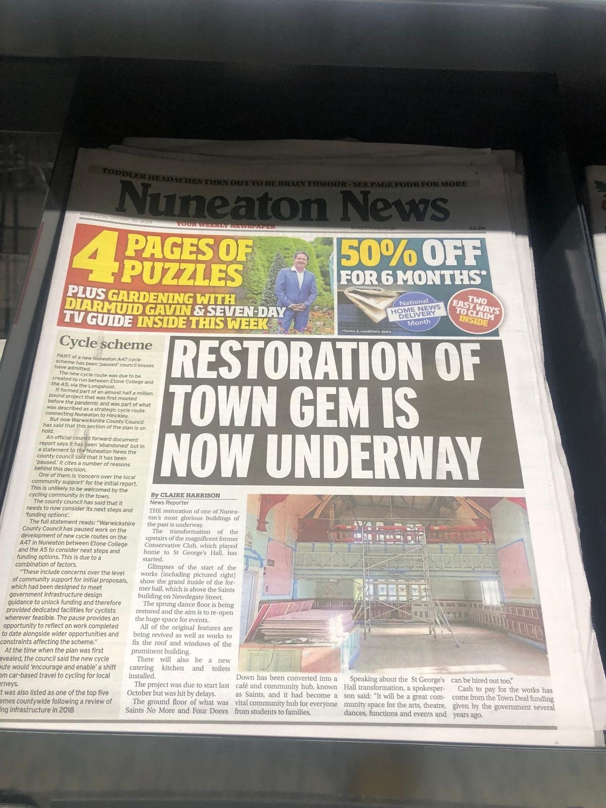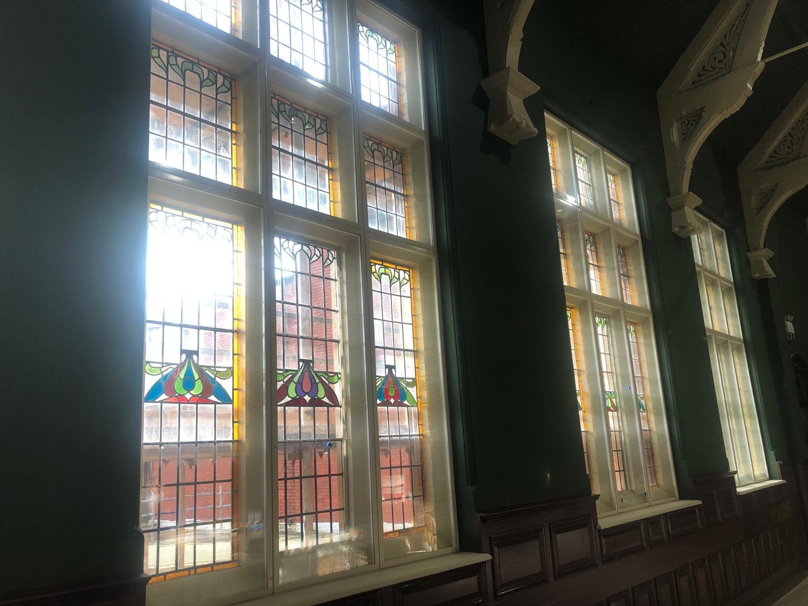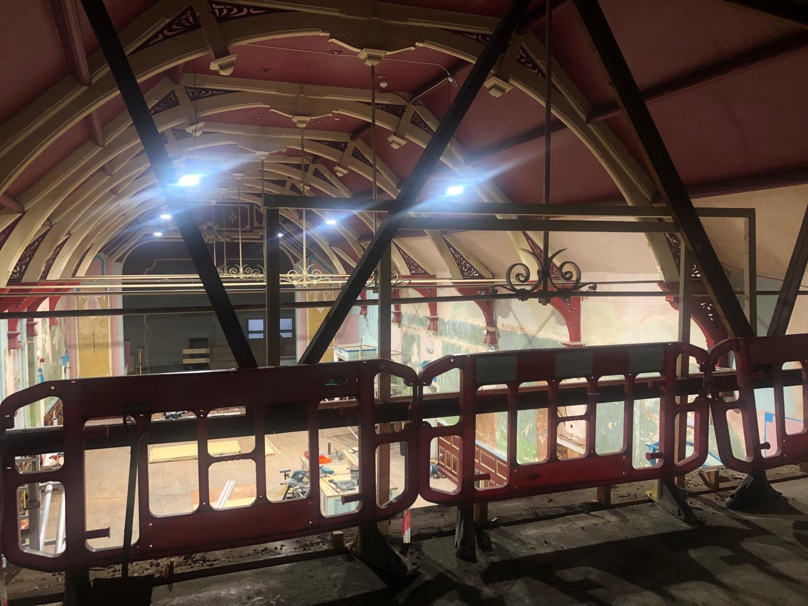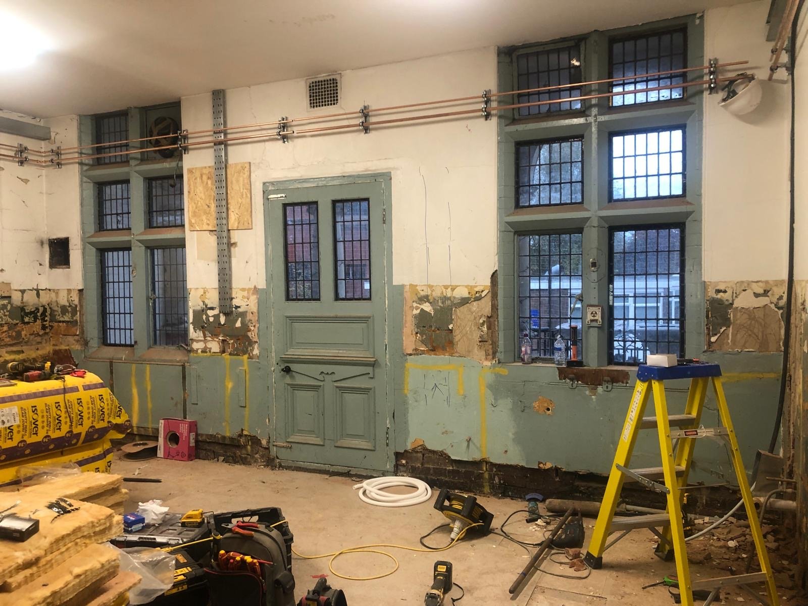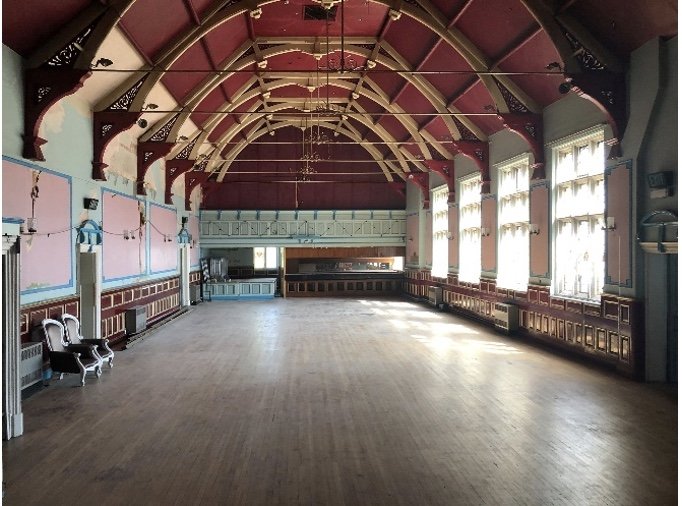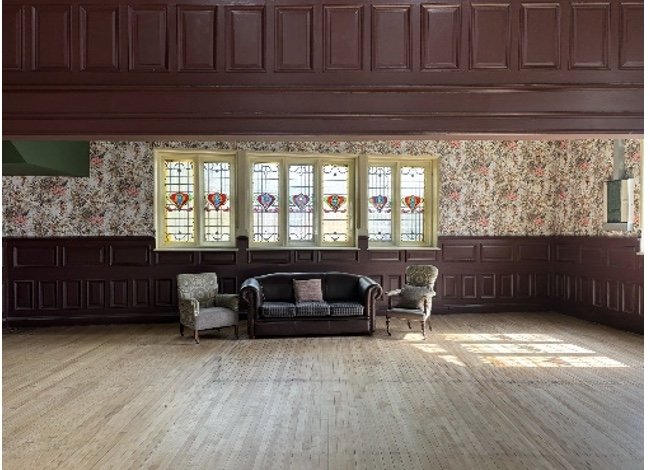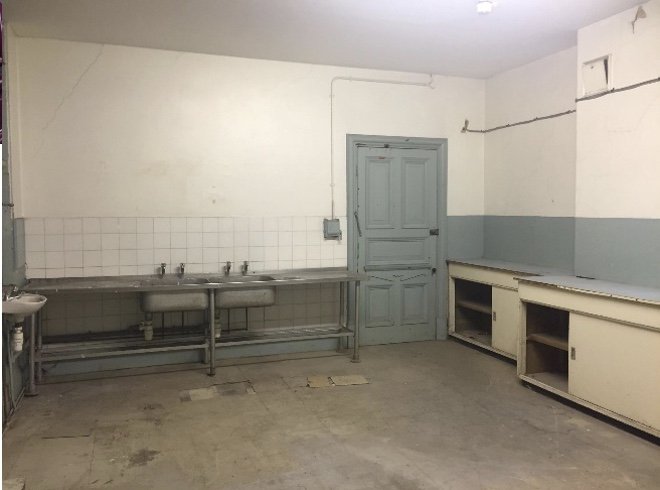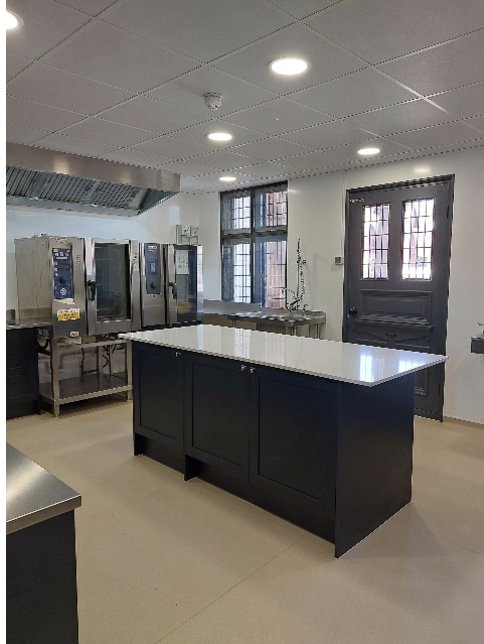
Phase 2
This stage of the project was centered around transforming the beautiful former dance hall on the first floor of the Saints building into a multi-functioning space with a new kitchen, upgraded bathrooms and improved facilities for our growing community. The works began in October 2024 and completed in April 2025.
What is Phase 2?
We recieved £1.8 million!
We are priviledged to be part of Nuneaton’s successful Towns Fund bid of £23.2 million. These funds are vital to help us develop our space as part of Phase 2, and become a sustainable project. You can read more about the Towns Fund by clicking the button below.
Where we started
In 2021, we shared this video, which was directed by Nuneaton young person Aaron Jones. It shared our vision for Phase 2 and what we hoped to achieve.
The transformation
In October 2024 Mayway Construction began work on Phase 2, and the works completed April 2025. What was once a mothballed ‘hidden gem’, has now been lovingly restored back to its former glory, alongside the installation of brand-new kitchen and toilet facilities. (see below for photos of before and after renovations)
The Hall ‘Before’
The Hall ‘After’
The Kitchen ‘Before’
The Kitchen ‘ After’
Introducing the ‘George Muller Hall’
On the 7th April 2025 we officially culminated Phase 2, and had an official launch for the newly named ‘George Muller Hall’.
You can read all about it in our blog post - just follow the button below.
Where we’ve got to!
We recently completed our Phase 2 works, and we are now looking towards Phase 3. Watch this video to learn more about what we’re been doing, and to find out about our new fundraising campaign to enable us to install a lift, heating, and to renovate the mezzanine in the George Muller Hall.
(and what we are doing next!)
Our renovation journey..
View photos of our journey renovating the Saints building.
